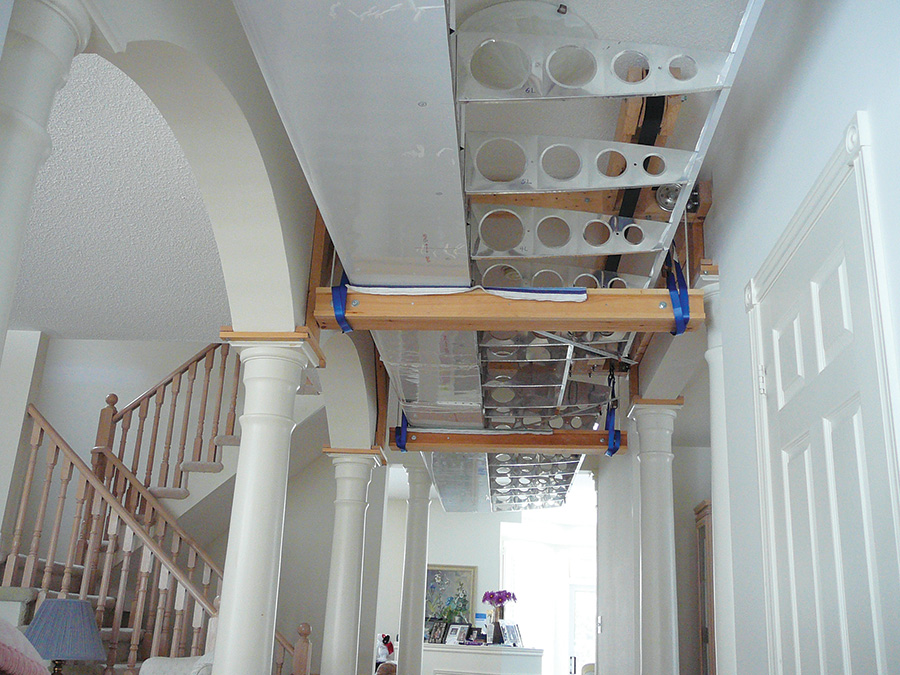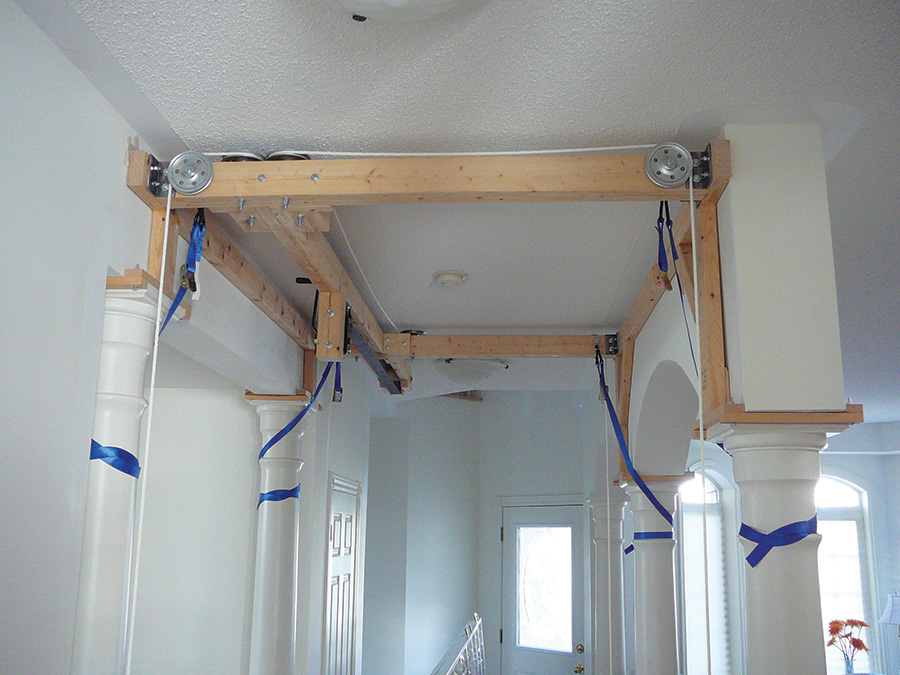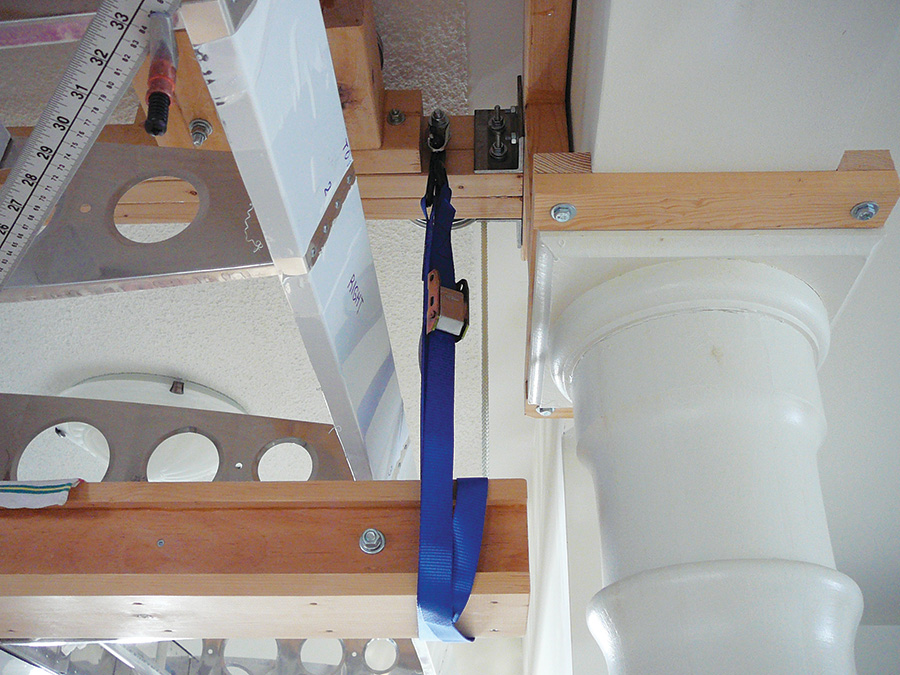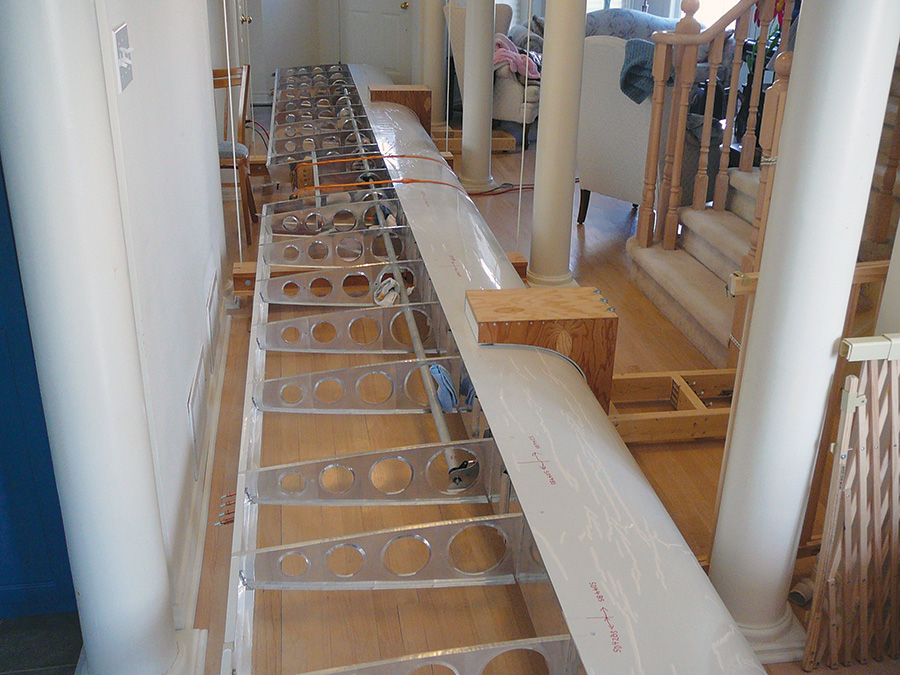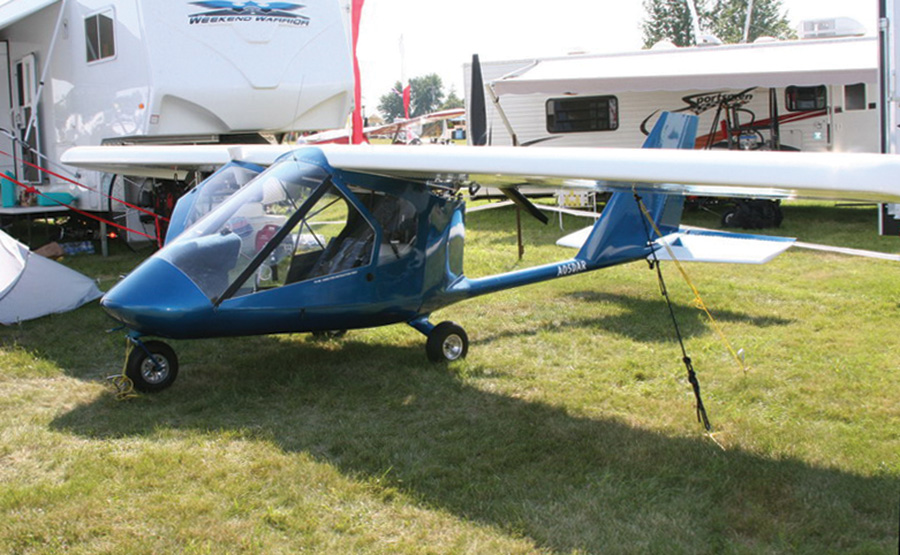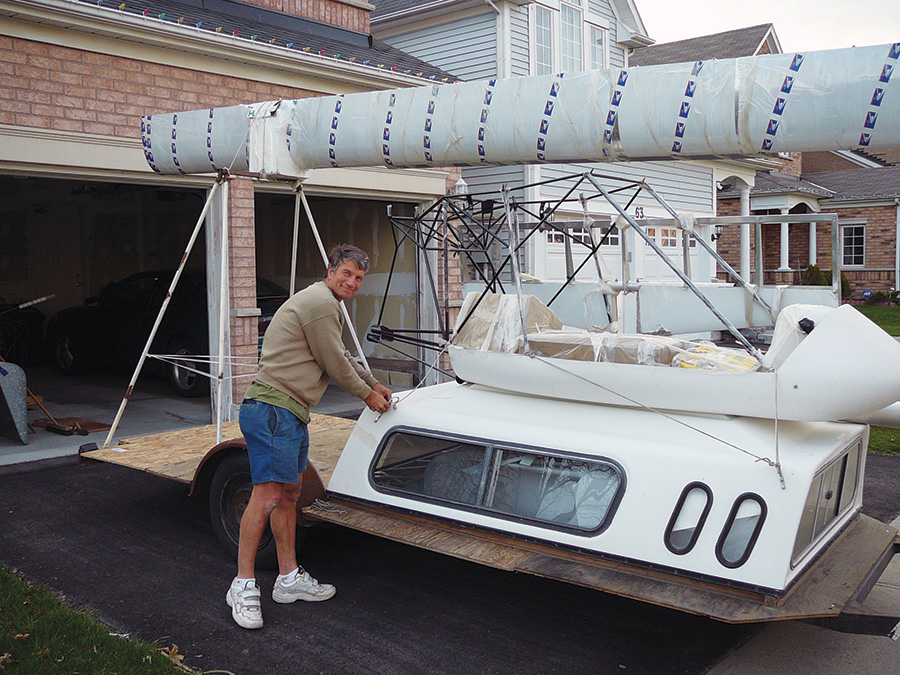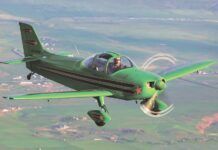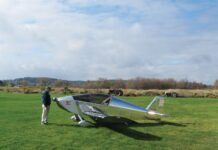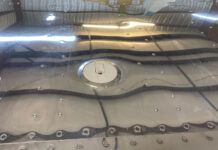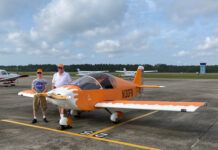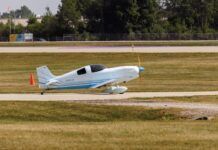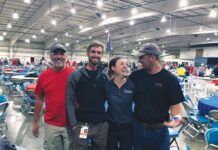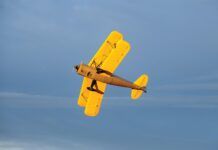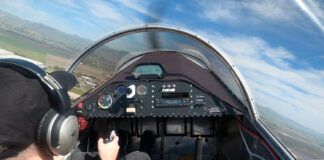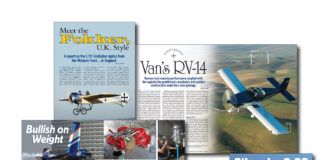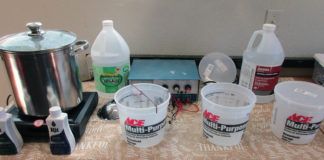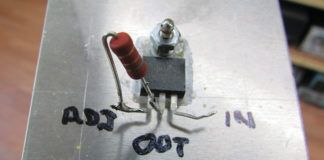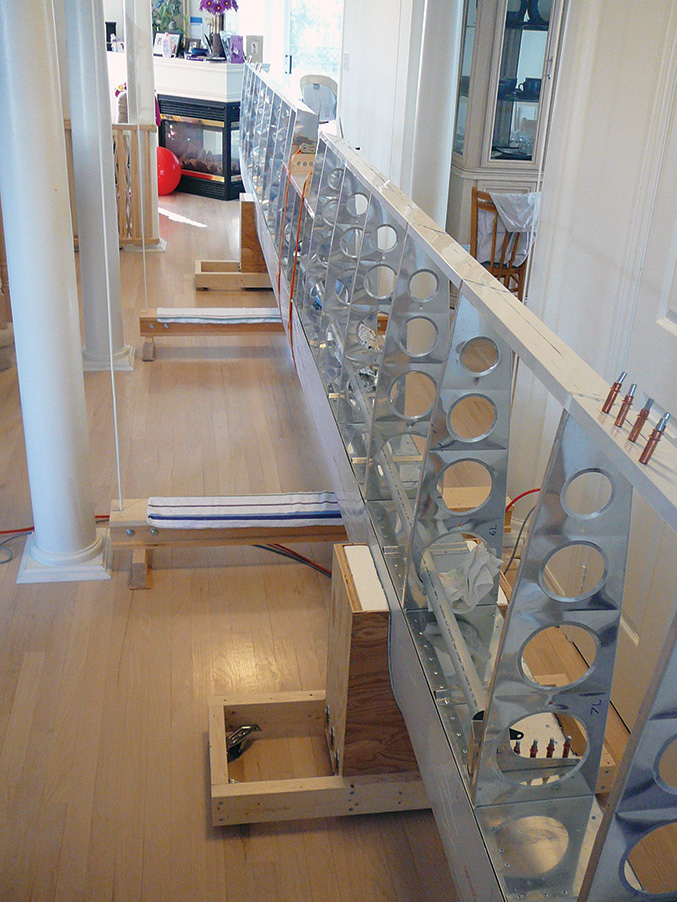
Many people livein areas where they don’t have the room for a complete workshop. Many build in the garage, relegating their cars to the weather. It is not all that unusual for homebuilders to construct an airplane inside the house itself, with sufficient spousal tolerance and approval.
In our case, building an Earthstar Odyssey, there was just one big problem: The wing is all in one piece from tip to tip. The D cell is supplied as one piece with the kit. Mark Beierle, the designer and owner of Earthstar Aircraft, developed this ingenious method of constructing the D cell in a massive mold, and the builder carries on the building technique. Even with the fiberglass tips off, it is too long for my double garage, ruling out the garage option. So it not only had to be built in the house, it had to be stored in the house.
It’s not every household with a wing suspended over the main corridor, but for a homebuilder, it is just one of those things.
Finding the Space
Since the only way I could consider building is at home, I started looking for a way to make it happen. I thought about building a stairway and door to my basement, but that would’ve been a big expense, and I didn’t want to disturb a foundation wall. However, I quickly realized that the main hallway in my house could be long enough, but it would be a pain walking around the wing during construction. My hallway happens to have a set of pillars on each side, and it opens to the dining room on one side and the living room on the other. It dawned on me that I could potentially build a hoist mounted on the pillars to lift the wing out of the way when not working on it. The nine-foot ceilings on the main floor also would help.
It took a lot of measurements, planning and design work. I did a 2-D and 3-D drawing of it in an architectural CAD program I have called DataCAD. Then it was over a year of spare time to design and build it. (I really want to build this plane!) I also needed to make it aesthetically pleasing and as stealthy as possible, in case I were to find a wife. (In fact, I now have a wonderful wife, Annie, and a 20-month old daughter, Stephanie.) People have actually walked into our house and not noticed the wing overhead.
There are things far more precious than wings, and they need to be protected with redundant structure and good design.
Design for Minimal Impact
The hoist installs with no holes drilled in the ceiling or walls. It is supported vertically on four pillar caps. There is a wood locking collar that goes around each pillar cap to retain it. Laterally, it is constrained by the walls. Fore and aft, it is constrained by side supports.
There is a support on each side that is supported on two pillars and goes against the upper wall of the hallway. Each side support has two steel angle fittings that the upper hoist frame bolts into.
The upper hoist frame is an asymmetrical H-frame with a system of pulleys bolted to it. Two wing-support crossbeams are supported by four white nylon ropes at each corner of the H-frame. The ropes run through a system of 10 four-inch garage-door pulleys that gather them to one coupling point. They are joined through a steel plate and wood coupler to the grappling hook of a winch strap, above the middle beam of the H-frame. The winch strap goes out to an extension piece and around a roller pulley on the end. It’s made from an industrial caster with roller bearings. It comes around underneath and to the middle of the beam to a crank winch. The middle of the wing has a rectangular opening for the engine bay, which gives a place for the winch and clearance for the crank.
The cradle supports are designed to clamp to the home’s columns and don’t require bolt or screw holes.
Making it Happen
The upper frame is made of (supposedly) kiln-dried Home Depot spruce 2×4, which needs to be built into place without much delay before it warps. The H-frame is made of doubled-up 2x4s, which are epoxy-bonded together. To keep it coplanar, I clamped one end to an I-beam in my basement ceiling and constrained it on the floor on the other side with weights while the epoxy was curing.
The wing support struts are made of pine and are a double I-beam with a hollow area inside. There are three cross plates inside to maintain the cross section and give the I-beams lateral support. There is a wood cartridge that plugs into each end. The cartridge has quarter-inch plywood sides with two pieces of 13/4-inch hardwood dowels in between that act as capstans for the rope. A bolt passes all the way through the beam webs and dowels.
The rope enters the cartridge through a slot in the spar cap and wraps around the dowels with many turns. There is an exponential relationship between the number of turns and the rope tension so that by the time the rope gets to the end, the tension is negligible. This end is tied in a hitch around a piece of one-inch dowel to secure it. This arrangement provides no weak spot for the rope and attains its full strength. It also makes the rope length continuously adjustable, which makes it easy to adjust for the elasticity of the rope. The rope is adjusted with the cartridge out and also with it partly plugged in. Then it is slid into place and secured with the two bolts.
Supporting the Wings—Safely
Earthstar supplies foam bases to support the wing vertically during construction. I built plywood boxes around these and mounted them on bases with hinges and clasps. The bases are on casters to allow the wing to be moved around easily. There isn’t enough room for the flaps and ailerons in the ceiling, so I had my hinges supplied with uncrimped hinge pins for easy removal between fitting sessions. The wing support boxes are hinged to make it easier to tilt the wing down flat.
The winch strap loading is well de-rated, but I hung cam lock straps from the pulley bolts to loop underneath the wing support beams so that if the stitching failed, the straps will hold everything up. This gives redundancy and extra safety, which is important with people living underneath, especially our little girl.
Making it Fit
The D cell can’t go through the front door because the garage wall goes out on a 45 angle. I have a dinette bay at the back of the house with a sliding door. The D cell comes in easily through the sliding door and enters the hallway with a slight turn. The completed wing will exit easily the same way. I have some Forearm Forklift straps that will make carrying the wing a breeze.
I work on the fuselage in one bay of my garage. I can actually bring the fuselage into the house by removing the stationary panel of my sliding door to make a wide opening. I will be able to place the fuselage from the dining room to the living room and lower the wing down to it with my hoist to trim the fuselage to match the wing.
I am fitting aluminum wingskins and have half the bottom done. I am hoping that I can finish the basic airframe soon, but it is difficult juggling family life, work and everything else.


